
What is BTO Interior Design?
As someone who has explored numerous ways to make a flat feel like home, I know how exciting and overwhelming it can be when you finally receive the keys to your Build-To-Order (BTO) flat. Whether you're a first-time homeowner or simply upgrading your space, transforming a blank slate into a warm and stylish haven starts with smart design choices. That’s where BTO interior design comes in—a specialised approach that considers the structure, space limitations, and lifestyle needs unique to BTO flats in Singapore. From layout planning to choosing the right finishes, BTO interior design focuses on maximising function and style, while incorporating interior design services Singapore homeowners truly benefit from.
Let me walk you through everything you need to know about BTO interior design, including how it differs from general interior work, what services to expect, and how to plan for a space that feels truly yours.
What Exactly is BTO Interior Design?
When I talk about BTO interior design, I'm referring to design solutions specifically tailored for Build-To-Order flats provided by the Housing & Development Board (HDB) in Singapore. These homes often come with structural limitations such as fixed wall layouts, smaller floor plans, and standardised fittings, making it important to adopt a design strategy that works within these constraints.
Unlike other private properties, BTO flats require a more thoughtful and creative approach that balances aesthetic value, storage needs, and everyday functionality.
Why BTO Flats Need Specialised Design
Here’s why I believe BTO units deserve a tailored interior design solution:
Limited space: Most BTO flats are compact, so every square metre counts.
Fixed layouts: Structural walls can't be moved easily, so you have to work smart around them.
Uniform finishes: Since most flats are similar, customisation helps your home stand out.
Regulations: Renovation guidelines by HDB must be followed strictly.
Key Elements of BTO Interior Design
Designing a BTO flat isn't just about making it look good—it's about making the most of what you have. Here are a few key areas I always focus on when planning a BTO project:
1. Space Planning
Efficient use of space is absolutely essential. I always start by studying the layout to understand traffic flow, natural lighting, and how each room will be used. This includes:
Multi-functional furniture
Built-in storage
Open-concept layouts to enhance space
2. Style and Theme
Whether you prefer a minimalist, Scandinavian, industrial, or modern look, it’s important to stick to a cohesive style that reflects your personality. I love mixing textures and tones that add warmth without making the space feel cluttered.
3. Smart Storage Solutions
Storage is often the biggest challenge in BTO flats. I like to incorporate:
Hidden cabinets
Platform beds with drawers
Vertical shelving units
Storage-integrated seating
4. Lighting Design
Good lighting transforms the atmosphere of a home. A combination of ambient, task, and accent lighting helps create a layered, cozy environment.
Use warm lighting in bedrooms
Install under-cabinet lights in the kitchen
Add pendant lights for a stylish touch
Midway Tips for Successful BTO Interior Design
If you’re just starting your renovation journey, here are a few practical tips based on my own experience with BTO interior design projects and working with various interior design services Singapore offers:
Plan your budget early: Renovation costs can pile up quickly if you’re not careful.
Visualise with mood boards: It helps to stay focused on a theme.
Work with professionals: Reliable designers understand HDB rules and can help avoid costly mistakes.
Be patient: Good design takes time—don’t rush the process.
What Interior Design Services in Singapore Include for BTO Flats
Working with professional designers in Singapore offers a host of benefits. Here's what you can expect from full-service firms offering interior design services Singapore homeowners can count on:
Consultation & concept development: Tailored design proposals based on your lifestyle.
3D visualisation: Helps you see how your space will look before renovation begins.
Material selection: Guidance on picking the right finishes, tiles, lighting, and fittings.
Project management: Coordination with contractors and timely execution.
Custom carpentry: From kitchen cabinets to wardrobes built for your space.
Why I Recommend Prioritising Function and Comfort
From my point of view, a beautifully designed home isn’t just about Instagram-worthy decor—it’s about creating a space where you feel comfortable, inspired, and at peace. For BTO homeowners in Singapore, it means working within regulations without compromising style or practicality.
My personal advice? Focus on what truly matters to you. Whether it’s a cozy reading nook, a walk-in wardrobe, or a minimalist kitchen, your home should reflect your needs and bring you joy every single day.
Final Thoughts
Designing a BTO flat may come with its own set of challenges, but it’s also one of the most rewarding experiences I’ve had. With the right planning, creative mindset, and reliable interior design services Singapore professionals, you can transform your HDB flat into a personalised space that’s stylish, functional, and uniquely yours. BTO interior design isn’t just a trend—it’s a smart way to make every corner of your home work for you.

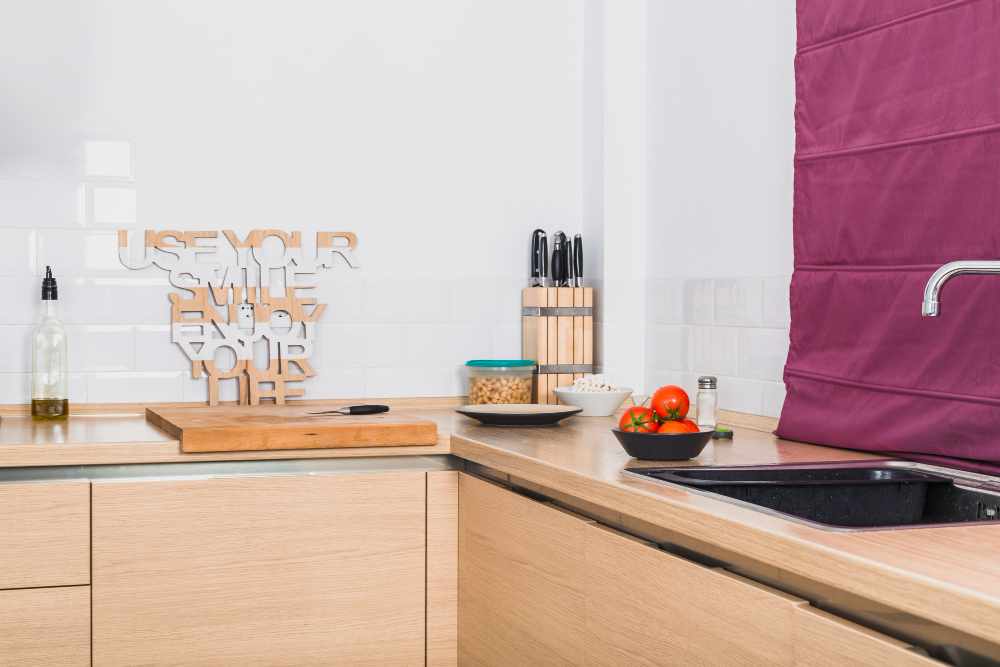
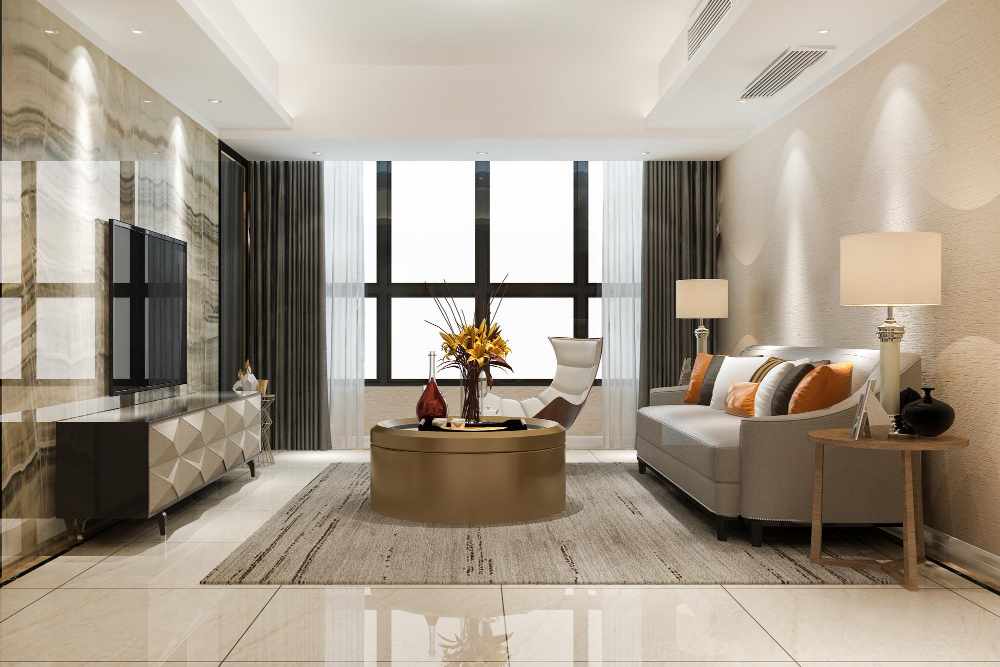
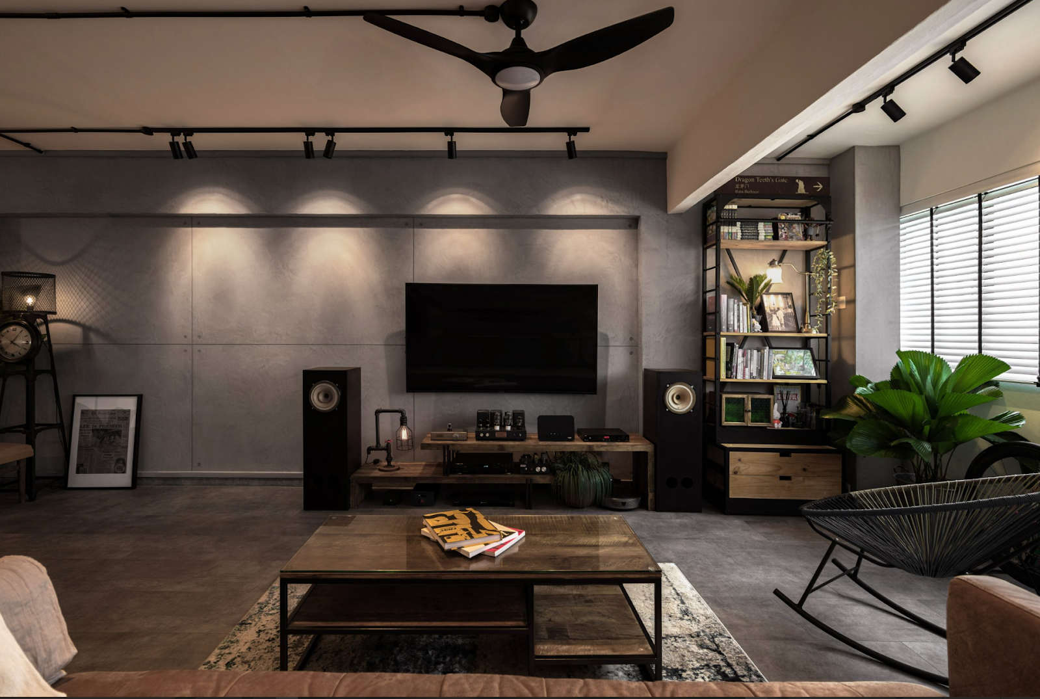
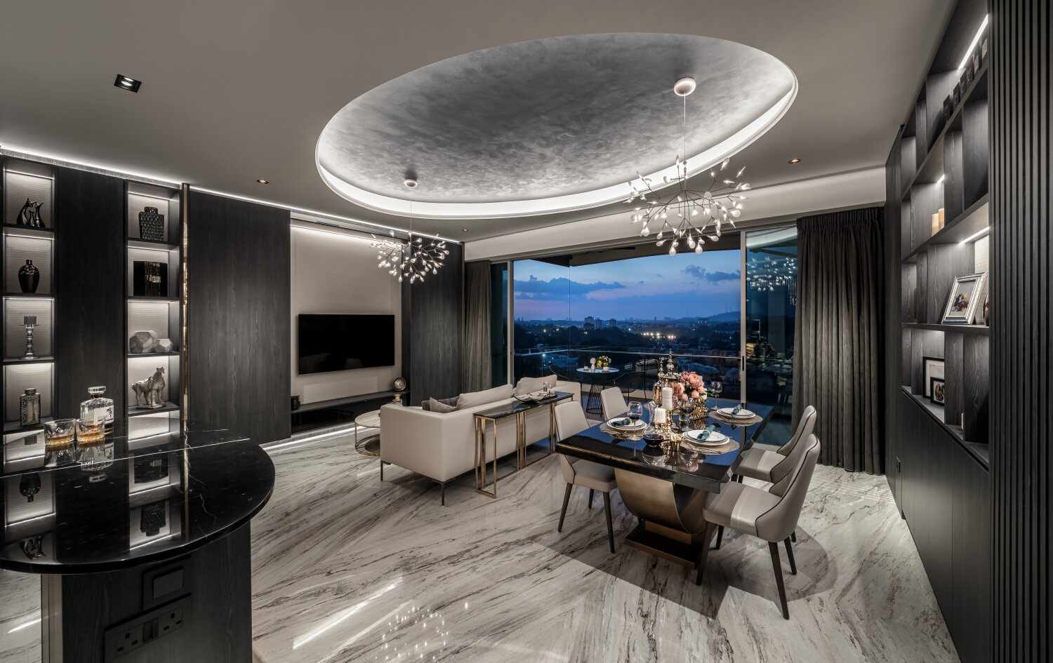
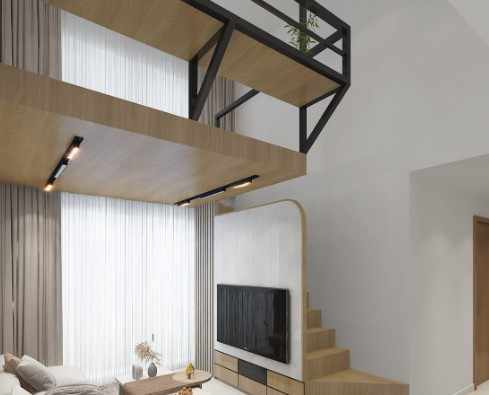
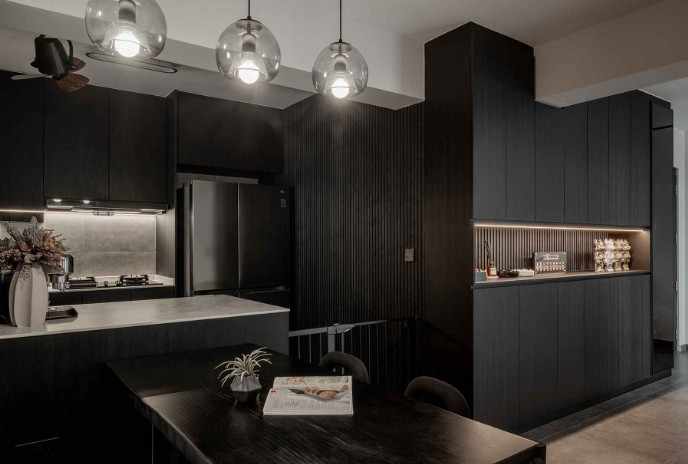
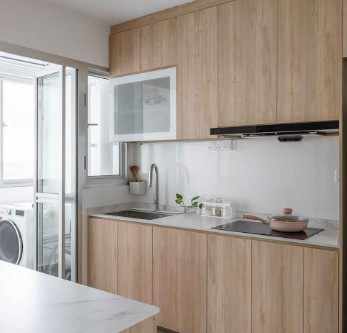
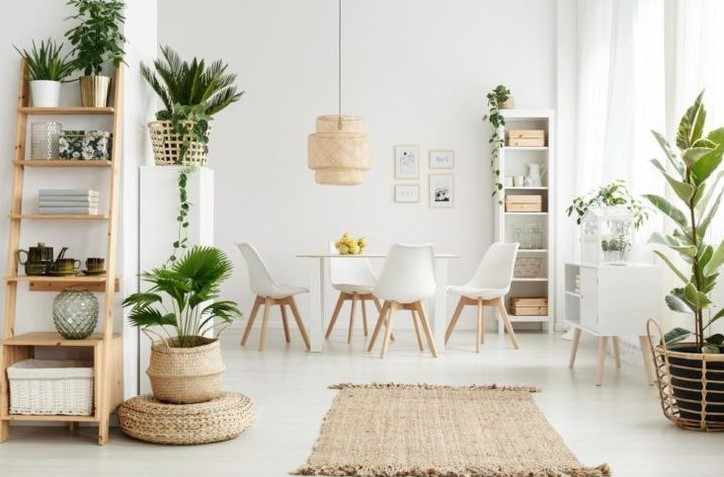
.jpg)
Write a comment ...